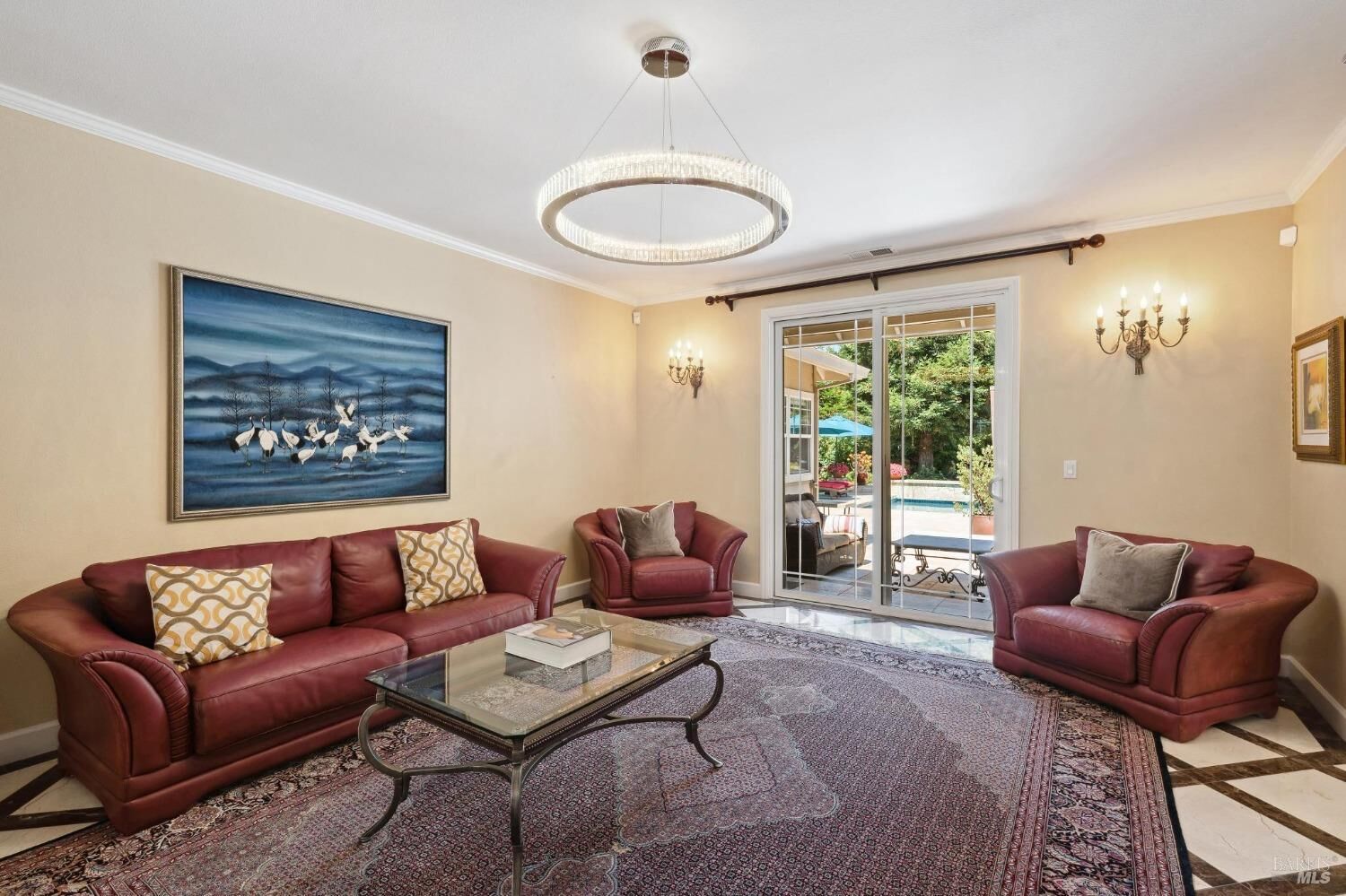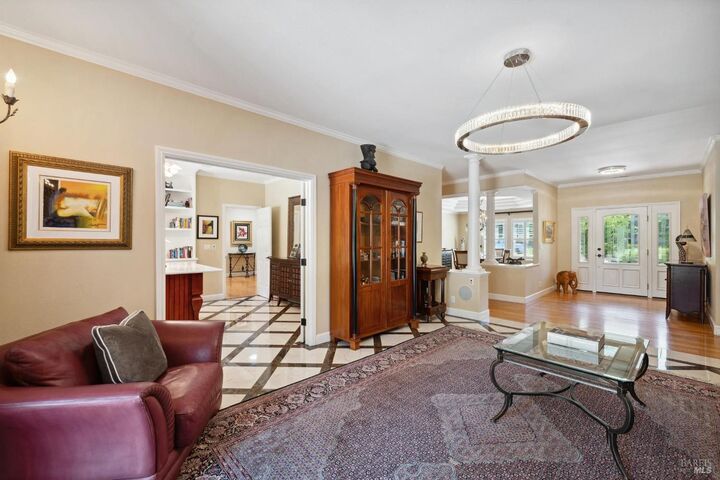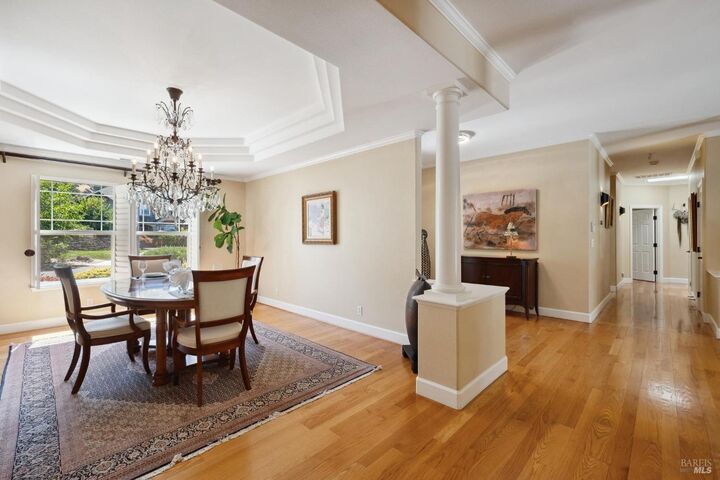


Listing Courtesy of: BAREIS / Compass / Christen Hamilton
4536 Bennett View Drive Santa Rosa, CA 95404
Active (89 Days)
$2,390,000
MLS #:
325043398
325043398
Lot Size
0.48 acres
0.48 acres
Type
Single-Family Home
Single-Family Home
Year Built
1999
1999
Style
Traditional
Traditional
Views
Mountains
Mountains
County
Sonoma County
Sonoma County
Listed By
Christen Hamilton, Compass
Source
BAREIS
Last checked Aug 9 2025 at 2:31 PM GMT+0000
BAREIS
Last checked Aug 9 2025 at 2:31 PM GMT+0000
Bathroom Details
- Full Bathrooms: 3
- Half Bathroom: 1
Kitchen
- Breakfast Area
- Island
- Island W/Sink
- Marble Counter
- Pantry Closet
- Slab Counter
- Built-In Gas Oven
- Built-In Gas Range
- Built-In Refrigerator
- Dishwasher
- Disposal
- Double Oven
- Gas Cook Top
- Gas Plumbed
- Gas Water Heater
- Hood Over Range
- Microwave
- Wine Refrigerator
Lot Information
- Corner
- Court
- Cul-De-Sac
- Landscape Back
- Landscape Front
- Landscape Misc
- Manual Sprinkler F&R
Property Features
- Fireplace: 1
- Fireplace: Family Room
- Fireplace: Gas Starter
- Foundation: Concrete Perimeter
Heating and Cooling
- Central
- Fireplace(s)
Pool Information
- Yes
Flooring
- Tile
- Wood
Exterior Features
- Roof: Composition
Utility Information
- Utilities: Cable Available, Natural Gas Available
- Sewer: Public Sewer
Garage
- Attached
- Garage Facing Side
- Interior Access
Stories
- 1
Living Area
- 3,538 sqft
Location
Estimated Monthly Mortgage Payment
*Based on Fixed Interest Rate withe a 30 year term, principal and interest only
Listing price
Down payment
%
Interest rate
%Mortgage calculator estimates are provided by Coldwell Banker Real Estate LLC and are intended for information use only. Your payments may be higher or lower and all loans are subject to credit approval.
Disclaimer: Listing Data © 2025 Bay Area Real Estate Information Services, Inc. All Rights Reserved. Data last updated: 8/9/25 07:31

Description